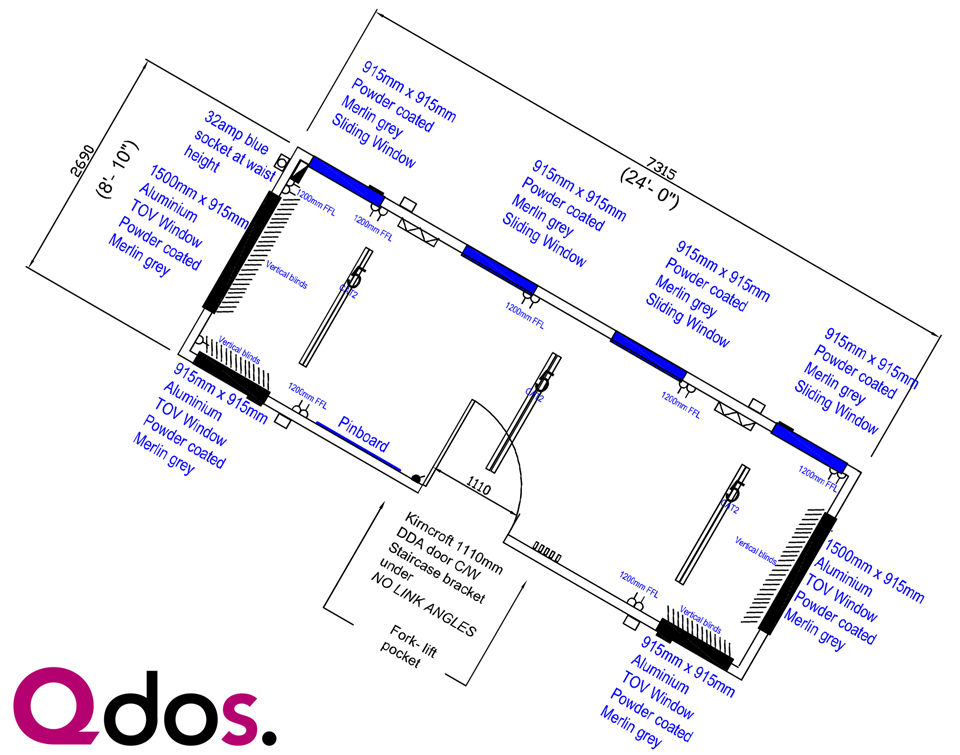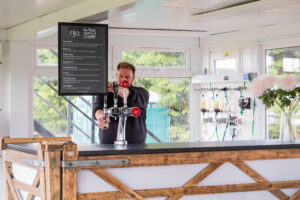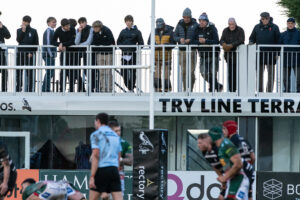Client Area
Useful Documents
Brochure
Consumables
| Product Code | |
| Gojo foam soap – 700ml | B718716 |
| Gojo hand sanitizer – 700ml | B718703 |
| Z-fold hand towels | 002.004PN |
| Micro jumbo toilet roll – for the Jackleg toilets | A1500R |
| 320 sheet – Toilet roll 2 ply for the mobile toilets | 001.003W |
Insurances
Accounts
Policies and Procedures
- Waste carriers registration renewed Jan24
- Qdos Event Hire – Anti Slavery Policy
- Qdos Event Hire – Corporate Social Responsibilty Policy
- Qdos Event Hire – Environmental Policy Statement
- Qdos Event Hire – Health Safety Policy
- Qdos Event Hire – Responsible Sourcing Policy
- Qdos Event Hire – Visions Values Policy
- Qdos Event Hire – Sustainability Plan
Technical Downloads
Cabins
Guard House
Open Plan – 12ft, 16ft, 20ft, 24ft, 32ft, 40ft
- PDF – 12ft x 9ft Open Plan Office
- PDF – 16ft x 9ft Open Plan Office
- PDF – 20ft x 9ft Open Plan Office
- PDF – 24ft x 9ft Open Plan Office
- PDF – 24ft x 9ft Qdos Open Plan End & Side Doors
- PDF – 24×9 Qdos Open Plan End & Side Doors
- PDF – 24 x 9 one side door plus one end door with rounded corners
- PDF – 24×9 Qdos THREE DOOR 01072010 Model
- PDF – 32ft x 10ft Open Plan Cabin
- PDF – 32ft x 10ft Open Plan Office 2 x doors
- PDF – 32 x 10 two side doors with rounded cornersl
- PDF – 32 x 10 left hand one side door plus one end door with rounded corners
- PDF – 32×10 Qdos OPEN PLAN TWO DOOR units
- PDF – 40×10 Qdos OPEN PLAN TWO DOOR units
- PDF – 40×10 CHANGER + REF
- PDF – 40 x 10 two side doors with rounded corners
- PDF – Qdos 20ft x 9ft Stacked Open Plan Event Office
- DWG – Open Plan Offices
Ticket Offices – 8ft, 16ft, 20ft & 24ft
Artist Dressing Rooms – 24ft & 32ft
Hospitality – 24ft & 32ft
Split: 60/40 – 24ft & 32ft
Split: 30/40/30 – 32ft
Ensuite Dressing Rooms
Production Offices
- PDF – 12′ Next generation production offices
- PDF – 16′ – Next generation production offices
- PDF – 20′ Next generation production offices
- PDF – 20′ side door plus end door next generation offices
- PDF – 24′ Next generation production offices
- PDF – 24′ 50/50 Split next generation production offices
- PDF – 32′ next generation production offices
- PDF – 40′ Next generation production offices
Sports presentation units
Unique Designs – 32ft Crew Welfare, 32ft Event Check-in/Accreditation
Modular Buildings
Qdos Modular Buildings
- PDF – 8′ x 5′ CTX Guard House
- PDF – 1 Bay CTX 10ft x 8ft Office Plan
- PDF – 1 Bay 20ft x 8ft Modular Building Plan End door
- PDF – 1 Bay 20ft x 8ft Modular Building Plan Middle Door
- PDF – 2 Bay 20ft x 16ft Modular Building Plan
- PDF – 2 Bay 40ft x 8ft Modular Building Plan
- PNG – 3 Bay 20ft x 24ft Open Plan Unit Visual
- PDF – 4 Bay Modular Building 20ft x 32ft Plan
- PNG – Qdos 4 Bay Modular Building 20ft x 32ft Visual
- PDF – Qdos 5 Bay Modular Building 20ft x 40ft Plan
- PNG – Qdos 5 Bay Modular Building 20ft x 40ft Visual
- PDF – Qdos 6 Bay Modular Building 24ft x 40ft Plan
- PNG – Qdos 6 Bay Modular Building 24ft x 40ft Visual
- PDF – Qdos 2+1 20ft x 8ft CTX Modular Toilet Block
- PDF – 22 Bay CTX Modular Plan
- PDF – Modular building Flyer
- PDF – Internal CTX Stairs
- PDF – 10ft x 8ft Disabled
- PDF – 20×8 CTX 3 Window Ticket Office Layout
- PDF – 20×8 CTX 3 Windsow Ticket Office 3D Visual
- DWG – 20×8 CTX 3 Window Ticket Office Layout
- DWG – Modular Building Plans
Toilets
Ensuite Dressing Rooms
Gents Mains Toilet – 20ft, 24ft
Ladies Mains Toilet – 12ft, 20ft & 24ft
- DWG – Ladies Mixed Mains Toilets
- PDF – 24 x 9 6 FEMALE TOILET
Mixed Mains Toilet – 10ft, 12ft, 20ft & 24ft
- PDF – 12ft x 9ft Mixed Mains 2+1 WC
- PDF – 24ft x 9ft Mixed Mains 4+3 WC
- PDF – 20ft x 9ft Mixed mains 3+2 WC
- PDF – MIx mains Vacloo 20ft
- PDF – PL161-E Jack Leg MIxed
- DWG – Mixed Mains Toilet
Mains Toilet Pods
Accessible Mains Toilet
Showers
Showers – 4 Bay Trailer, 4 Bay Pod & Mobile Wet Room
- PDF – Wet Room External Images
- PDF – Wet Room Internal Images
Twin Shower and Toilet
- PDF – PL161-D Twin Shower and Toilet
Accessible Shower Pods
Mobile Units
Mobile Toilet Trailers
- PDF – Qdos Lux Trailer Units
- DWG – Mobile Toilets
- PDF – Gents 22 Man Waterless Urinal
- PDF – 3 Ladies + 2 Gents + 3 Urinals
- PDF – 4 Ladies + 2 Gents + 3 Urinals
- PDF – PL242 Vacloo
- PDF – PL282 Luxe mixed
Accessible Mobile Toilet Trailers
Mobile Office - 18 x 7.5
Exclusive to Scotland
Mains Jackleg Toilets
Cabins
- PK101 – 10′ office
- PK161 – 16′ office
- PK202 – 20′ office
- PK202 5050 – 20′ split office
- PK241 – 24′ x9 office – various layouts
- PK242 – 24′ x 10′ office – various layouts
- PK282 – 28′ x 10′ office – various layouts
- PK402 – 40′ x 10′ – various layouts incl kitchen
- TN124 – TITAN 40′ x 14′ 60/40 split cabinPK402 – 40′ x 10′ – various layouts incl kitchen
Showers
Luxury Toilets
- PL242-Q – 24′ Vacloos with vacuum kit removed M/F VIP Toilets
- PL282 Luxe – 28′ VVVIP M/F Toilet
- PL242 Vacloo – 24′ M/F Vacuum Toilet
Storage Containers
Storage Containers – 8ft, 10ft, 20ft & 40ft
- DWG – Stores – Containers
Accessories
Staircases





