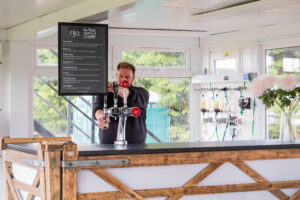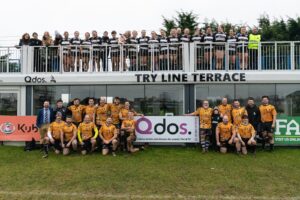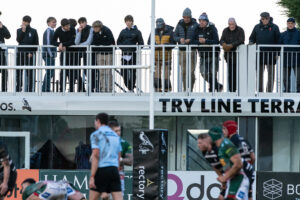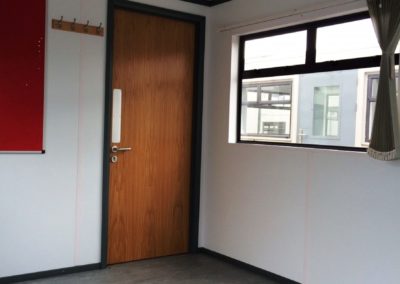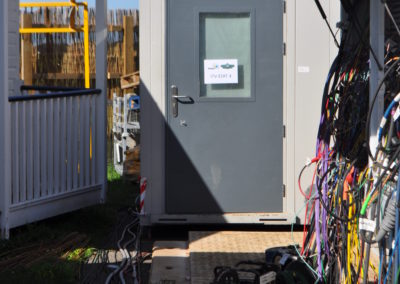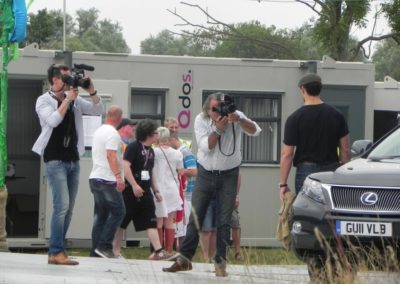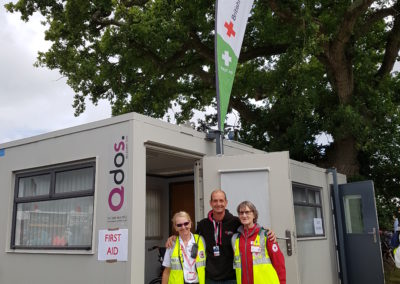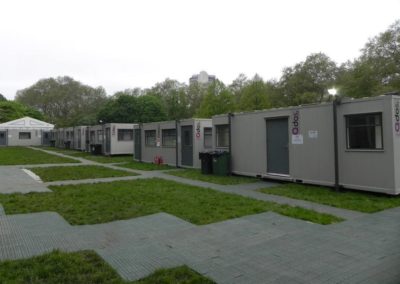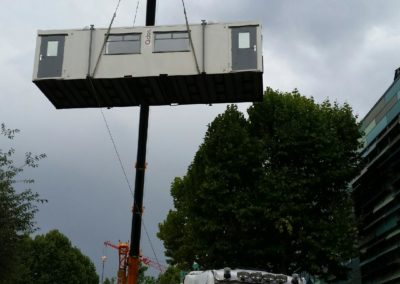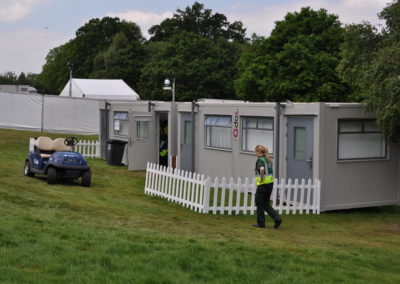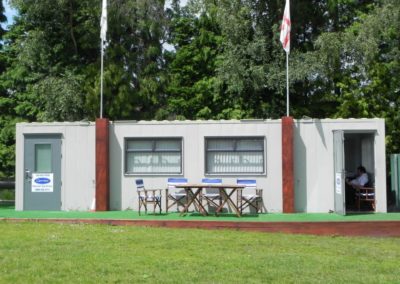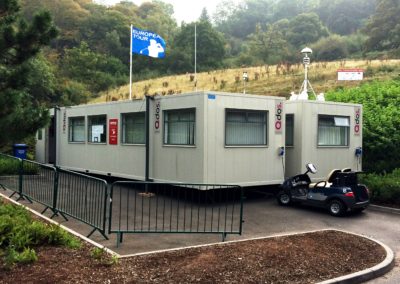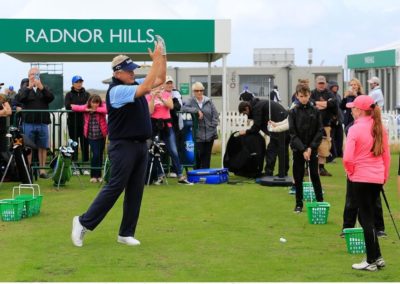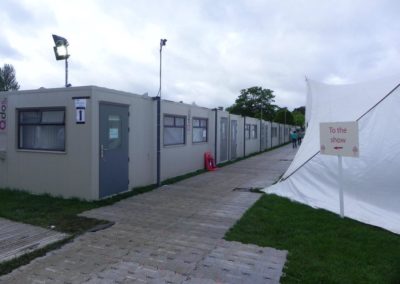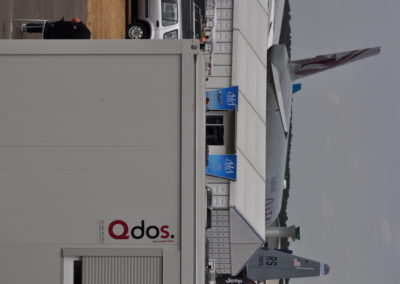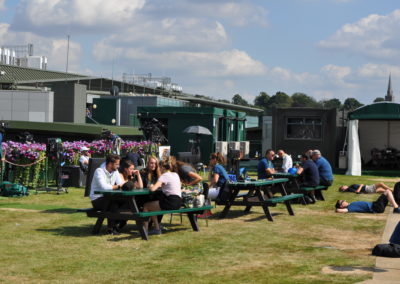Cabins
Split Offices
A number of units in our extensive range of cabins are available with an option to split the space to make it as usable as possible and meet all your onsite needs.
Our flexible partition system can maximise space at your event whilst minimising cost, speed of installation and disruption as there are fewer products to install.
24ft x 9ft cabins are available with a 60/40 and 70/30 split.
32ft x 10ft cabins are available with a 60/40, 70/30 and 30/40/30 split.
40ft x 10ft cabins are available with an 80/20 split.
standard Features
Large picture windows to allow the maximum amount of light into the office and vertical blinds for privacy.
Flexible partitioning system that enables the ticket office to be delivered on site with your preferred layout already installed.
Plastic coated steel interior to allow magnetic fixings to be used and reduce internal damage.
Wheelchair accessible doors.
A number of our offices are pre-prepared for temporary air conditioning.
Low levellifting points to reduce working at height risks.
No polymeric foam in the insulation therefore improving the office’s environmental footprint.

Technical Information
| Size: | Available in 24’ x 9’60/40 split, 24’ x 9’ 70/30 split, 32’ x10’ 60/40 split, 32’ x 10’ 70/30 split, 32’ x 10’ 30/40/30 split, 40’ x 10’ 80/20 split |
| Internal Layout: | Split space with door to internal partition |
| Exterior colour: | Goose wing grey |
| Interior colour: | White |
| Power required: | 32amp single phase |
| Power sockets: | 4 to 8 double sockets, dependent on size |
| Heating: | Up to 3 x 2kw heaters, dependent on size |
| Lighting: | CAT 5 lighting |


